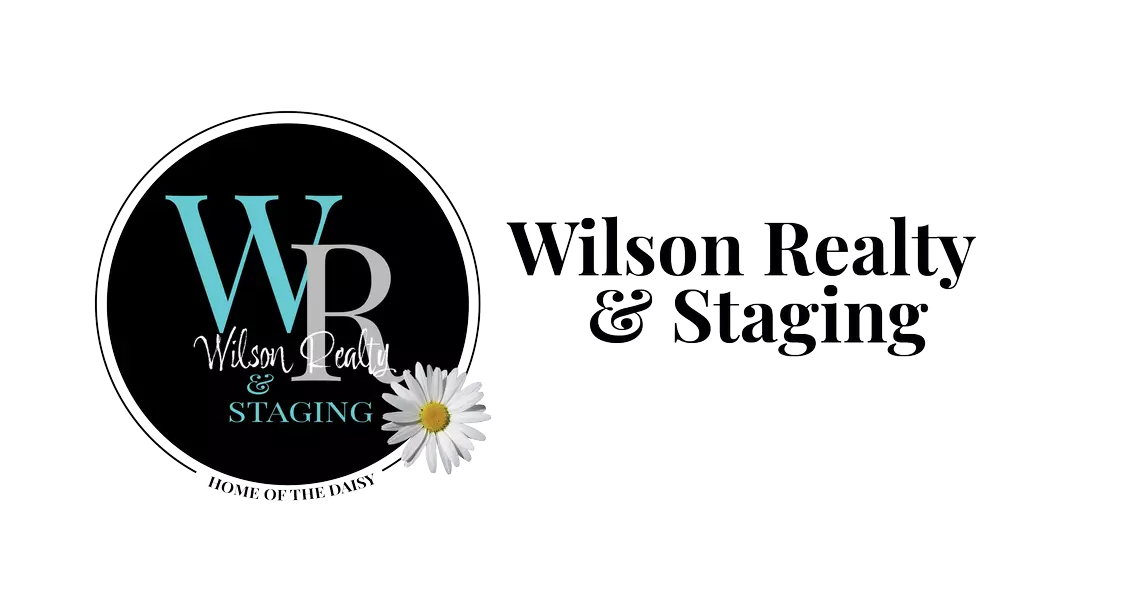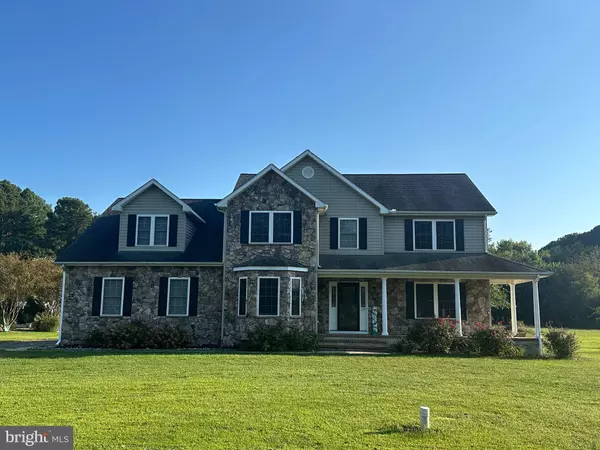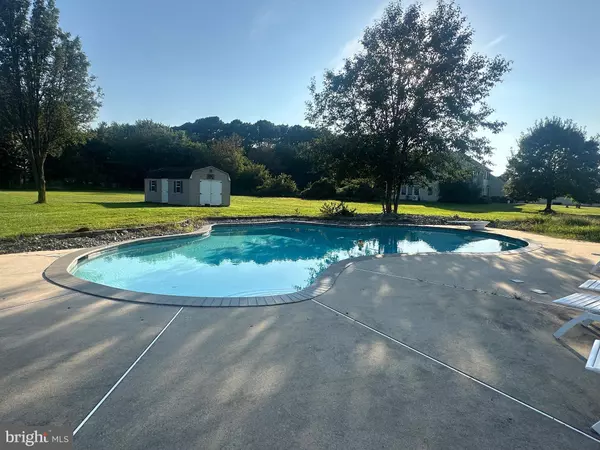
GALLERY
PROPERTY DETAIL
Key Details
Sold Price $740,0001.2%
Property Type Single Family Home
Sub Type Detached
Listing Status Sold
Purchase Type For Sale
Square Footage 2, 791 sqft
Price per Sqft $265
Subdivision Bentons Pleasure
MLS Listing ID MDQA2014922
Sold Date 01/09/26
Style Colonial, Traditional
Bedrooms 4
Full Baths 2
Half Baths 1
HOA Y/N N
Abv Grd Liv Area 2,791
Year Built 2002
Available Date 2025-09-27
Annual Tax Amount $5,527
Tax Year 2024
Lot Size 0.999 Acres
Acres 1.0
Property Sub-Type Detached
Source BRIGHT
Location
State MD
County Queen Annes
Zoning NC-20
Rooms
Other Rooms Living Room, Dining Room, Bedroom 2, Bedroom 3, Bedroom 4, Kitchen, Breakfast Room, Bedroom 1, Laundry, Office, Bathroom 2, Bonus Room, Primary Bathroom, Half Bath
Building
Story 2
Foundation Crawl Space
Above Ground Finished SqFt 2791
Sewer Public Sewer
Water Well
Architectural Style Colonial, Traditional
Level or Stories 2
Additional Building Above Grade, Below Grade
Structure Type Cathedral Ceilings
New Construction N
Interior
Interior Features Attic/House Fan, Ceiling Fan(s), Dining Area, Floor Plan - Open, Formal/Separate Dining Room, Kitchen - Gourmet, Bathroom - Soaking Tub, Walk-in Closet(s), Wood Floors
Hot Water Propane, Tankless
Heating Heat Pump(s)
Cooling Central A/C
Flooring Partially Carpeted
Fireplaces Number 1
Fireplaces Type Fireplace - Glass Doors, Gas/Propane
Equipment Built-In Microwave, Dishwasher, Dryer, Microwave, Oven/Range - Gas, Refrigerator, Washer, Water Heater - Tankless
Furnishings No
Fireplace Y
Appliance Built-In Microwave, Dishwasher, Dryer, Microwave, Oven/Range - Gas, Refrigerator, Washer, Water Heater - Tankless
Heat Source Electric
Laundry Main Floor
Exterior
Parking Features Garage - Side Entry, Inside Access
Garage Spaces 6.0
Pool In Ground
Utilities Available Propane
Water Access N
Accessibility None
Attached Garage 2
Total Parking Spaces 6
Garage Y
Schools
High Schools Kent Island
School District Queen Anne'S County Public Schools
Others
Pets Allowed Y
Senior Community No
Tax ID 1804076710
Ownership Fee Simple
SqFt Source 2791
Acceptable Financing FHA, Conventional, VA, Cash
Listing Terms FHA, Conventional, VA, Cash
Financing FHA,Conventional,VA,Cash
Special Listing Condition Standard
Pets Allowed No Pet Restrictions
SIMILAR HOMES FOR SALE
Check for similar Single Family Homes at price around $740,000 in Chester,MD

Pending
$674,900
LOT 6 NORMAN CT, Chester, MD 21619
Listed by Keller Williams Flagship4 Beds 3 Baths 0.64 Acres Lot
Active
$449,900
1340 QUEEN ANNE DR, Chester, MD 21619
Listed by RE/MAX Executive3 Beds 2 Baths 1,248 SqFt
Active
$639,450
154 HARRIER WAY, Chester, MD 21619
Listed by RE/MAX Executive2 Beds 2 Baths 1,900 SqFt
CONTACT

License ID: 67250


