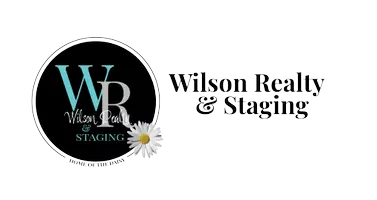
Wilson Realty
info@wilsonrealtymd.com6700 KENWOOD FOREST LN #52 Chevy Chase, MD 20815
3 Beds
3 Baths
1,740 SqFt
Open House
Sun Sep 21, 2:00pm - 4:00pm
UPDATED:
Key Details
Property Type Condo
Sub Type Condo/Co-op
Listing Status Active
Purchase Type For Sale
Square Footage 1,740 sqft
Price per Sqft $531
Subdivision Kenwood Forest
MLS Listing ID MDMC2199522
Style Colonial
Bedrooms 3
Full Baths 2
Half Baths 1
Condo Fees $557/mo
HOA Y/N N
Abv Grd Liv Area 1,740
Year Built 1950
Annual Tax Amount $9,289
Tax Year 2024
Property Sub-Type Condo/Co-op
Source BRIGHT
Property Description
Location
State MD
County Montgomery
Zoning R
Interior
Interior Features Kitchen - Table Space, Dining Area, Primary Bath(s), Window Treatments, Wood Floors, Floor Plan - Open, Floor Plan - Traditional
Hot Water Electric
Heating Forced Air, Heat Pump(s)
Cooling Ceiling Fan(s), Central A/C, Heat Pump(s)
Flooring Hardwood
Fireplaces Number 1
Fireplaces Type Wood
Equipment Dishwasher, Disposal, Dryer, Exhaust Fan, Icemaker, Microwave, Oven/Range - Electric, Refrigerator, Washer
Fireplace Y
Appliance Dishwasher, Disposal, Dryer, Exhaust Fan, Icemaker, Microwave, Oven/Range - Electric, Refrigerator, Washer
Heat Source Central, Electric
Laundry Washer In Unit, Dryer In Unit
Exterior
Exterior Feature Patio(s)
Parking On Site 1
Fence Fully
Amenities Available Common Grounds
Water Access N
Accessibility None
Porch Patio(s)
Garage N
Building
Story 2
Foundation Crawl Space
Sewer Public Sewer
Water Public
Architectural Style Colonial
Level or Stories 2
Additional Building Above Grade, Below Grade
New Construction N
Schools
Elementary Schools Westbrook
Middle Schools Westland
High Schools Bethesda-Chevy Chase
School District Montgomery County Public Schools
Others
Pets Allowed Y
HOA Fee Include Ext Bldg Maint,Management,Insurance,Reserve Funds,Road Maintenance,Snow Removal,Trash,Water
Senior Community No
Tax ID 160701822653
Ownership Condominium
SqFt Source 1740
Special Listing Condition Standard
Pets Allowed Case by Case Basis


Wilson Realty
Broker | License ID: 67250





