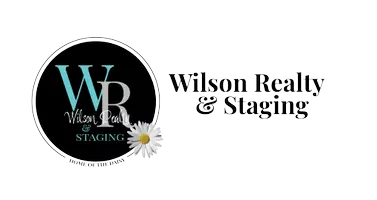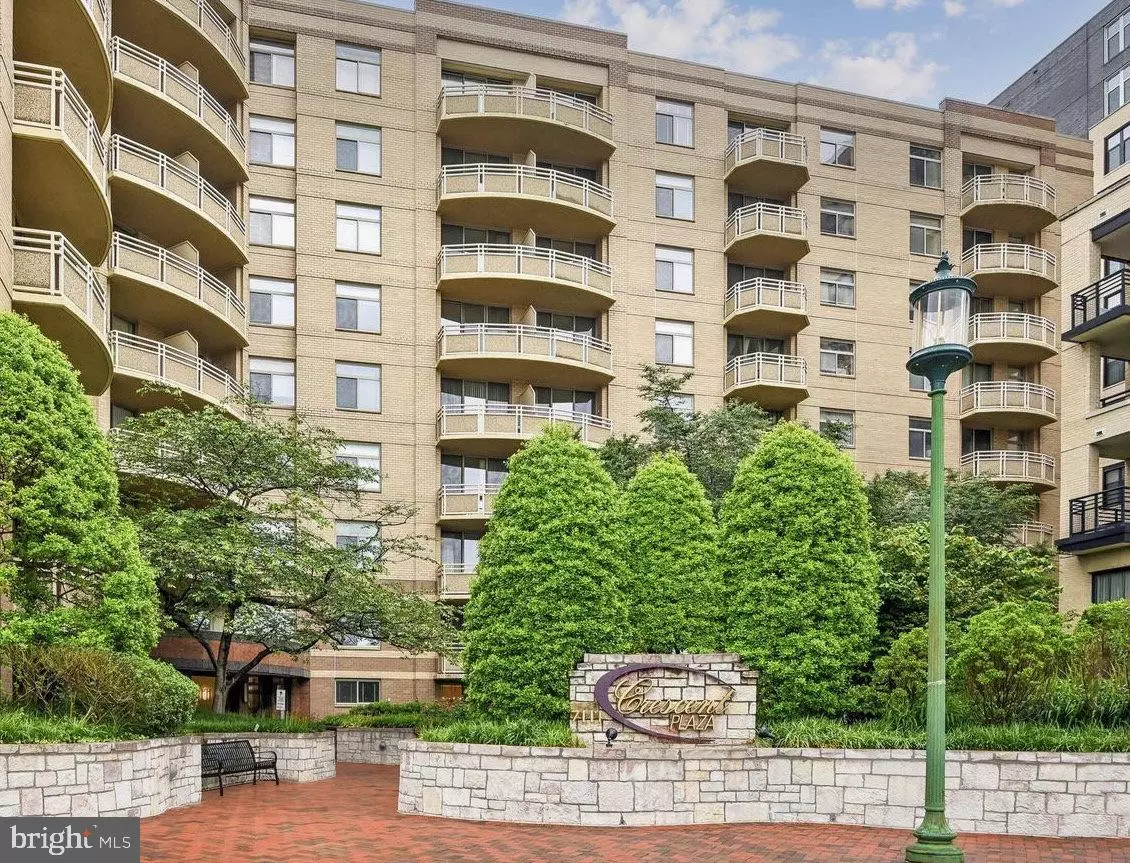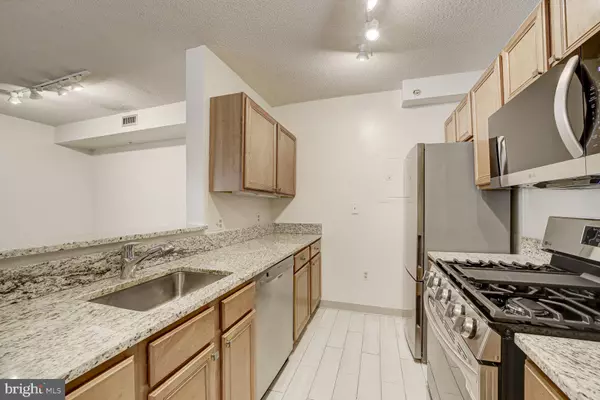
Wilson Realty
info@wilsonrealtymd.com7111 WOODMONT AVE #209 Bethesda, MD 20815
1 Bed
2 Baths
1,129 SqFt
UPDATED:
Key Details
Property Type Condo
Sub Type Condo/Co-op
Listing Status Active
Purchase Type For Sale
Square Footage 1,129 sqft
Price per Sqft $376
Subdivision Crescent Plaza
MLS Listing ID MDMC2206472
Style Unit/Flat
Bedrooms 1
Full Baths 1
Half Baths 1
Condo Fees $785/mo
HOA Y/N N
Abv Grd Liv Area 1,129
Year Built 2000
Annual Tax Amount $5,940
Tax Year 2024
Property Sub-Type Condo/Co-op
Source BRIGHT
Property Description
Step inside to discover an inviting open layout accented by warm parquet floors and oversized windows that fill the space with natural light. The generously sized living area features a mounted TV, while the dining area is anchored by a contemporary light fixture. The modern kitchen boasts tile flooring, granite countertops, a Bosch dishwasher, and brand-new stainless steel appliances, including a LG gas range and microwave, and Haier refrigerator. A spacious hall closet with built-in shelving provides convenient storage for all your essentials, while a powder room, located just off the living area, houses the washer and dryer.
The primary bedroom boasts a large picture window and an en-suite bathroom featuring a shower/tub combination. A spacious walk-in closet with built-in shelving keeps your wardrobe neatly organized. The versatile den offers endless possibilities — ideal for a home office, guest space, or creative studio. Just beyond, a bonus walk-in closet or storage area provides ample room to stow away larger items with ease.
Residents of Crescent Plaza enjoy low-maintenance living with access to an on-site fitness center, and utilities such as water and gas included in the condo fee. This unbeatable location places you steps from everything downtown Bethesda has to offer — from fine dining and boutique shopping to local parks and the Bethesda Metro Station. This one-of-a-kind residence is a rare find within both the building and the Bethesda community — don't miss the opportunity to make it your new home.
Location
State MD
County Montgomery
Zoning SEE PUBLIC RECORD
Rooms
Other Rooms Den
Main Level Bedrooms 1
Interior
Hot Water Natural Gas
Heating Forced Air
Cooling Central A/C
Equipment Stainless Steel Appliances
Fireplace N
Appliance Stainless Steel Appliances
Heat Source Natural Gas
Laundry Washer In Unit, Dryer In Unit
Exterior
Parking Features Garage - Rear Entry
Garage Spaces 1.0
Amenities Available Fitness Center
Water Access N
Accessibility None
Attached Garage 1
Total Parking Spaces 1
Garage Y
Building
Story 1
Unit Features Hi-Rise 9+ Floors
Above Ground Finished SqFt 1129
Sewer Public Sewer
Water Public
Architectural Style Unit/Flat
Level or Stories 1
Additional Building Above Grade, Below Grade
New Construction N
Schools
Elementary Schools Somerset
Middle Schools Westland
High Schools Bethesda-Chevy Chase
School District Montgomery County Public Schools
Others
Pets Allowed Y
HOA Fee Include Ext Bldg Maint,Insurance,Reserve Funds,Water,Gas
Senior Community No
Tax ID 160703468074
Ownership Condominium
SqFt Source 1129
Horse Property N
Special Listing Condition Standard
Pets Allowed Size/Weight Restriction
Virtual Tour https://www.relahq.com/mls/219822506


Wilson Realty
Broker | License ID: 67250





