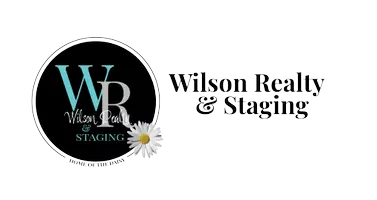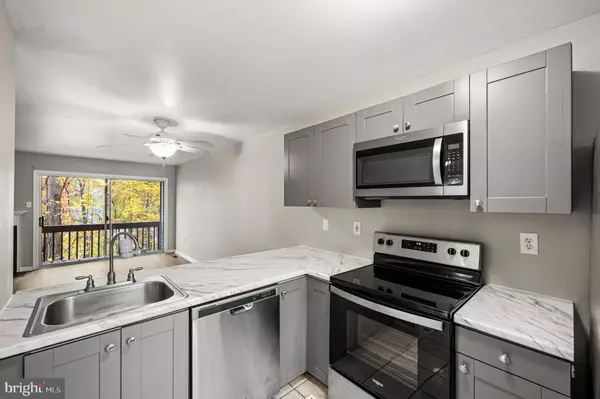
Wilson Realty
info@wilsonrealtymd.com440 DERRY DR #440 Aston, PA 19014
2 Beds
2 Baths
1,434 SqFt
UPDATED:
Key Details
Property Type Townhouse
Sub Type Interior Row/Townhouse
Listing Status Active
Purchase Type For Sale
Square Footage 1,434 sqft
Price per Sqft $191
Subdivision Ballinahinch
MLS Listing ID PADE2103144
Style Traditional
Bedrooms 2
Full Baths 2
HOA Fees $295/mo
HOA Y/N Y
Abv Grd Liv Area 1,434
Year Built 1992
Annual Tax Amount $5,398
Tax Year 2024
Lot Dimensions 0.00 x 0.00
Property Sub-Type Interior Row/Townhouse
Source BRIGHT
Property Description
Location
State PA
County Delaware
Area Aston Twp (10402)
Zoning R-50
Rooms
Basement Fully Finished
Main Level Bedrooms 2
Interior
Hot Water Natural Gas
Cooling Central A/C
Fireplaces Number 1
Fireplace Y
Heat Source Natural Gas
Exterior
Amenities Available Tennis Courts, Tot Lots/Playground
Water Access N
Accessibility 36\"+ wide Halls
Garage N
Building
Story 2
Foundation Concrete Perimeter
Above Ground Finished SqFt 1434
Sewer Public Sewer
Water Public
Architectural Style Traditional
Level or Stories 2
Additional Building Above Grade, Below Grade
New Construction N
Schools
School District Penn-Delco
Others
HOA Fee Include Lawn Maintenance,Parking Fee,Snow Removal,Trash,Common Area Maintenance,Ext Bldg Maint
Senior Community No
Tax ID 02-00-00814-78
Ownership Condominium
SqFt Source 1434
Special Listing Condition Standard


Wilson Realty
Broker | License ID: 67250





